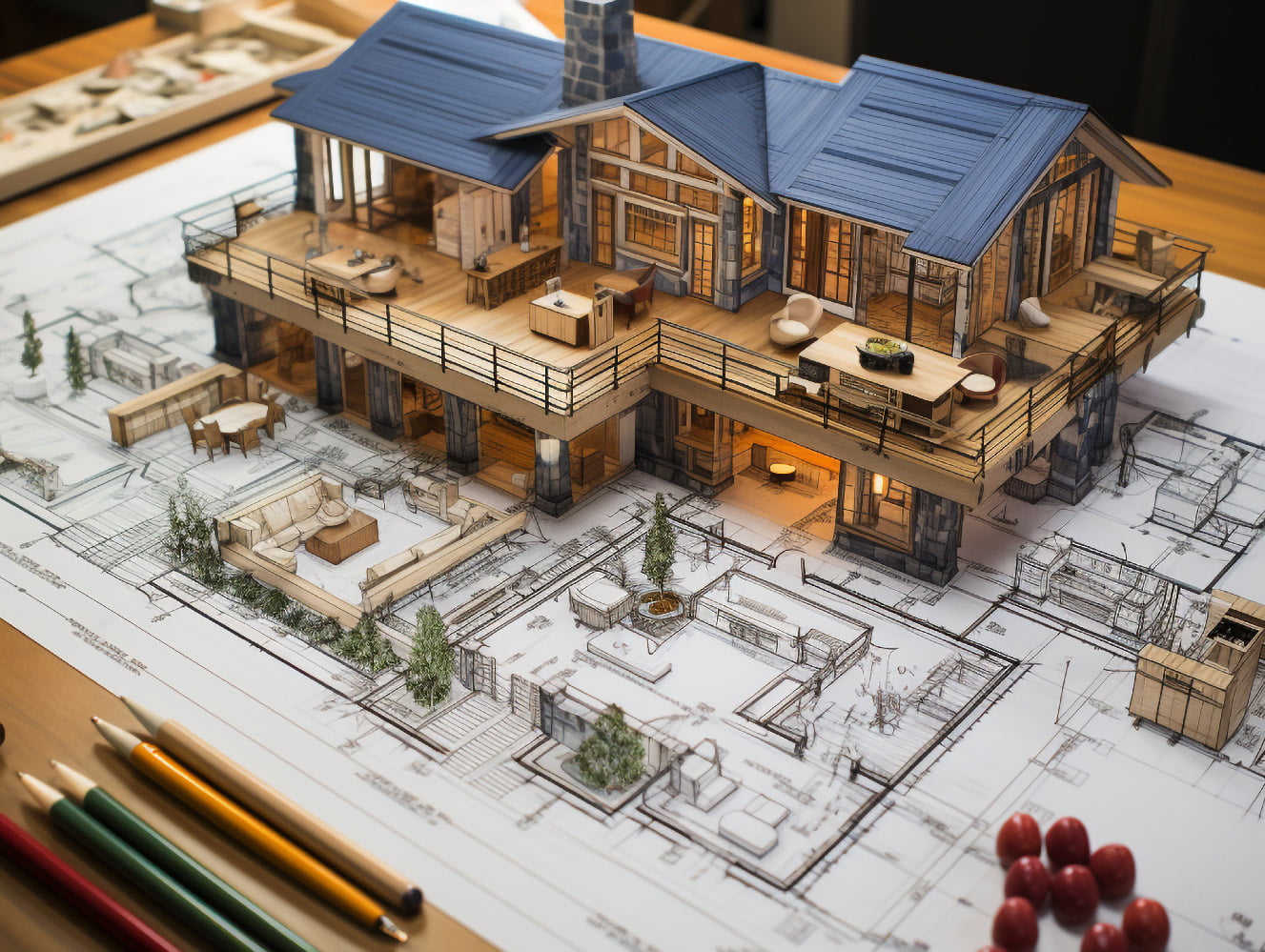In today’s architectural world, the power to envision and conceptualize designs has incredibly impacted the entire design and construction process. Architecture 3D modeling emerges as a transformative tool through which architects harness the power of three-dimensional modeling to create impressive representations of their designs. This blog post deals with what exactly 3D modeling is in architecture, its significance in today’s digital world, applications, and the future of 3D architectural modeling.
Table of Contents:
Understanding 3D architectural modeling
Architecture 3D modeling is a three-dimensional representation of architecture where architects visualize a design using digital tools to simulate the actual three-dimensional user experience. Architects using 3D architecture create digital representations of buildings, structures, and spaces. In simple words, 3D modeling in architecture is done after drafting to depict what a project will look like once it is completed.
Before 3D modeling was introduced, the team of architects built these models by hand using physical goods. This was a time-consuming process and also posed many challenges to the team of architects. The challenges include skill level, a lack of realism in some materials, or making a smaller-scale model.
The Significance of 3D Modeling in Architecture
Architecture 3D modeling has emerged as a transformative tool in architecture and has a multifaceted meaning. Here’s how 3D architecture modeling has contributed:
– Enhanced visualization and conceptualization
When a 3D model is fully customized with materials and textures and is tagged with proper lighting, a 3D render can become indistinguishable from an actual photograph. It allows architects to conceptualize complex structures and spaces from any angle. This gives them the opportunity to make any changes if required. Visualization is done with a realistic representation of buildings and structures. The effects of immersion, interaction, and presence are what help envision the structure being made effectively.
– Improved communication and collaboration
Architecture 3D Model is an effective tool that allows architects to seamlessly convey their vision to clients, contractors, and team members. These photorealistic renderings bring projects to life, allowing stakeholders to envision the finished product and allowing the team to garner support for the proposed design.
-Increased efficiency in design and scheduling
3D modeling, with its features such as immersion, interaction, and presence, allows multiple concepts to increase rapidly and refine them with ease. 3D modeling gives architects the ability to visualize the impact of design changes in real-time, allowing them to make informed decisions swiftly, which accelerates the project timeline without compromising any quality.
-Cost savings and error reduction
3D modeling eliminates the risk of errors by making it easy to visualize the structures beforehand. This gives an idea of why there is a need to make changes that further eliminate the risk of errors before the project begins. By identifying and rectifying the potential issues beforehand, we can save on costs for the project.
Applications of 3D Architectural Modeling
3D architectural modeling includes several applications throughout the working of the project, providing advantages to architects, engineers, clients, and contractors. Here are the key applications of 3D modeling services at various stages:
– Conceptual Design and Client Communication:
With 3D modeling, one can explore initial design ideas, experiment with layouts, and visualize the structure from any angle. This helps with seamless visualization.
Client engagement also improves as they easily understand the design intent, spatial relationships, and overall aesthetic of the building, This results in a more collaborative and informed design process.
-Design Development and Documentation:
Architecture 3D Design is used to incorporate architectural elements, furniture, fixtures, and landscaping. This provides a clear picture of the final design for all stakeholders.
The team has a chance to identify potential clashes (if any) between different building components (e.g., plumbing pipes and electrical wires) virtually, avoiding any chances of error and thereby avoiding costly rework.
3D modeling in architecture is also used for plans, sections, and elevations that establish clear communication with contractors.
-Construction and facility management
3D modeling services facilitate better collaboration between architects, engineers, and contractors as they can seamlessly share their vision with one another. 3D modeling allows for the generation of a digital twin of the building—a virtual replica of the 3D model—for maintenance planning, space management, and other facility management tasks.
Additional Applications:
-Sustainability Analysis:
Sustainability is one of the hot issues in the architecture and construction fields, where sustainability software is used to focus on reducing the environmental impact of the new constructions being made. 3D modeling can be integrated with sustainability software to assess the environmental impact of design choices (e.g., energy efficiency, daylighting). This allows for optimizing the building’s design for lower environmental impact.
-Marketing and Presentations: Create high-quality marketing materials and presentations using 3D models and renderings to showcase the project to potential investors or tenants.
The Future of 3D Architectural Modeling
As technology continues to evolve, the future of 3D architectural modeling holds immense promise. Advancements in virtual reality (VR) and augmented reality (AR) will positively transform the way architects design and experience spaces. With VR headsets, designers can build creations in lifelike detail and gain new insights into spatial relationships and user experiences. AR technology, on the other hand, enables architects to overlay Architecture 3D Models onto real-world scenes, allowing for interactive visualization and on-site collaboration.
Furthermore, the integration of artificial intelligence (AI) and generative design algorithms promises to streamline the design process and create new possibilities for creativity. By leveraging AI-powered tools, architects can automate mundane tasks, generate design options based on predefined criteria, and optimize designs for performance and sustainability.
Conclusion
In conclusion, 3D architectural modeling represents a transformative leap forward in the field of architecture and design. By providing architects with powerful tools to visualize, communicate, and refine their ideas, 3D modeling has redefined the way we conceive, create, and experience the built environment. As technology advances, the future of architectural modeling holds boundless potential, paving the way for a new era of innovation and creativity in design.

